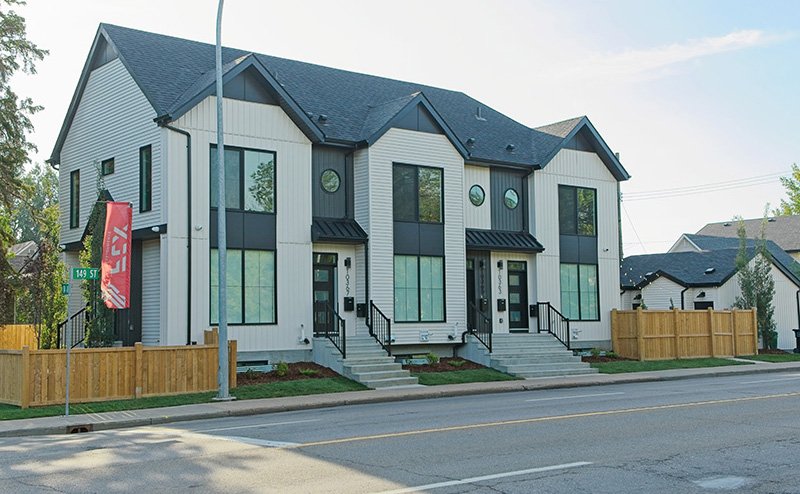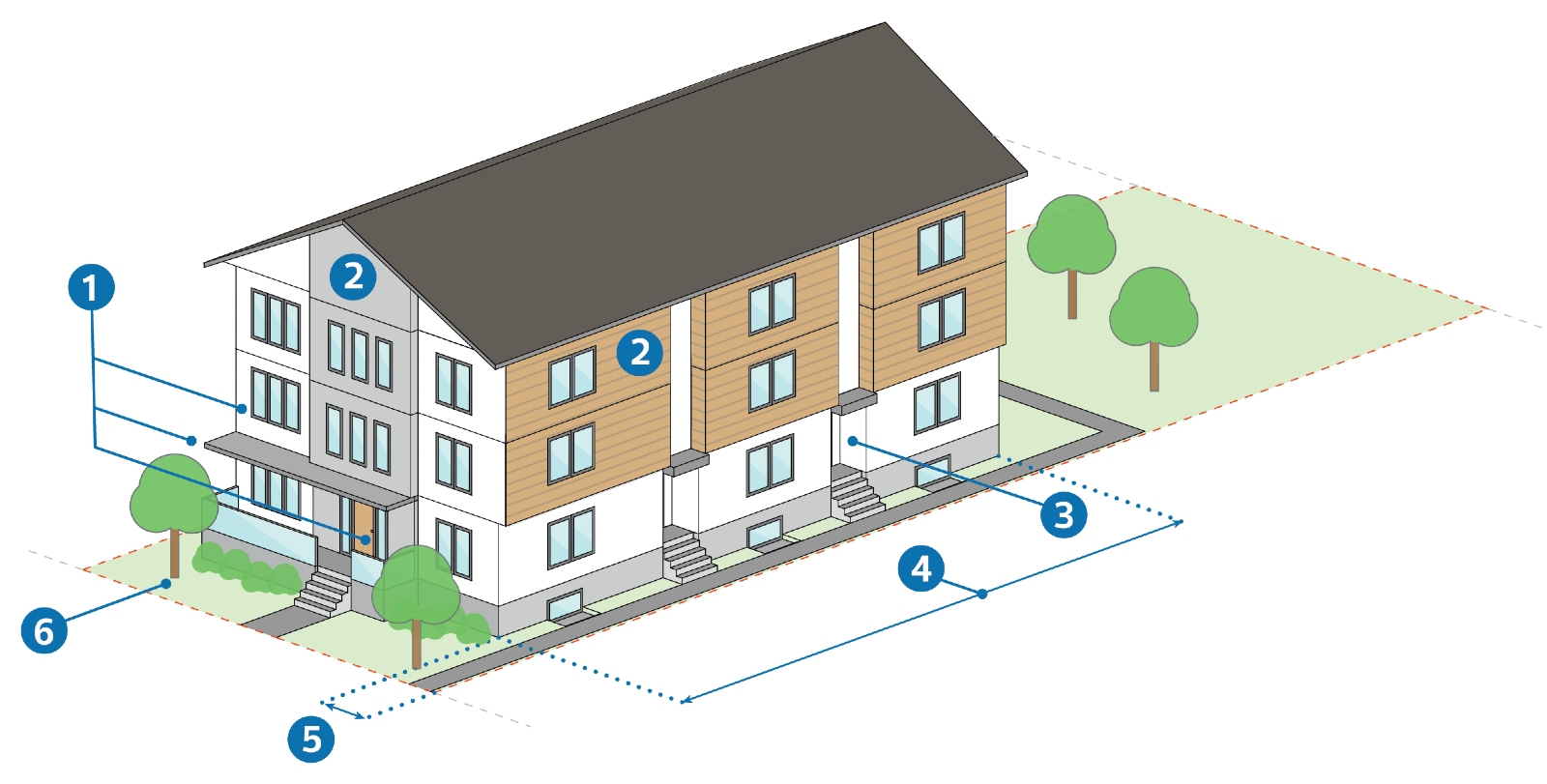The development permitting process ensures that buildings and uses are allowed in accordance with the Zoning Bylaw.
Development Planners review Development Permit applications for compliance with the Zoning Bylaw. The Zoning Bylaw regulates the scale of residential developments — there are rules for site coverage, height, and setbacks. There are also regulations for landscaping, waste collection and more.
Parking rules were updated in 2020 through Open Option Parking, which removed the requirement to provide a minimum number of parking stalls. This change now allows homeowners and businesses to decide how much on-site parking to provide on their properties based on their particular operations, activities or lifestyle. While it is permissible not to provide parking, Development Permit data shows that the majority of developments continue to provide some level of parking.
Permitted Development
When a development fully aligns with the regulations, it is considered a permitted development and legally must be approved. There may be other requirements, like restrictive covenants or caveats on title that the applicant must consider when developing their land, but these do not inform development permit decisions.
Discretionary Development
If a proposed development does not fully align with the Zoning Bylaw regulations, the Development Planner will require the applicant to modify the proposed plan or may consider a variance. Variance requests may be approved or refused.
- If a Development Permit is approved with variances, landowners and residents within 60 metres will be notified, and they can file an appeal to the Subdivision and Development Appeal Board (SDAB)
- If a Development Permit application is refused, the applicant can appeal the refusal decision to the SDAB, and landowners and residents within 60 metres will be notified and provided an opportunity to submit their concerns to the SDAB
Development Permit Notification Signs
Development Permits for new principal buildings, substantial redevelopment, and demolition in redeveloping neighbourhoods require that signage be posted on the site within 14 days of the permit becoming valid.
Utility Services
Development Planners circulate applications to utility providers, such as EPCOR Water and EPCOR Power, during the technical review. The application may be revised and/or conditions may be applied to ensure appropriate service levels are met and utility connections can be accommodated.
For more information on the development application process, visit New Home Construction.




